BUILT TO SAVE® is a regional energy efficiency program that awards high-performance certifications to new homes built to standards that surpass minimum building code requirements.
2025 Leading Energy Efficient Builders
Meet an elite group of builders who certify their homes in the BUILT TO SAVE® and/or the ENERGY STAR® High-Performance Home Programs.
The homes are inspected during construction and tested after completion by a licensed, independent third-party home energy Rater hired by the builder. Builders participating in this voluntary program represent an elite group of professionals who take pride in their work and value the superior benefits the BUILT TO SAVE® program provides to their homebuyers.
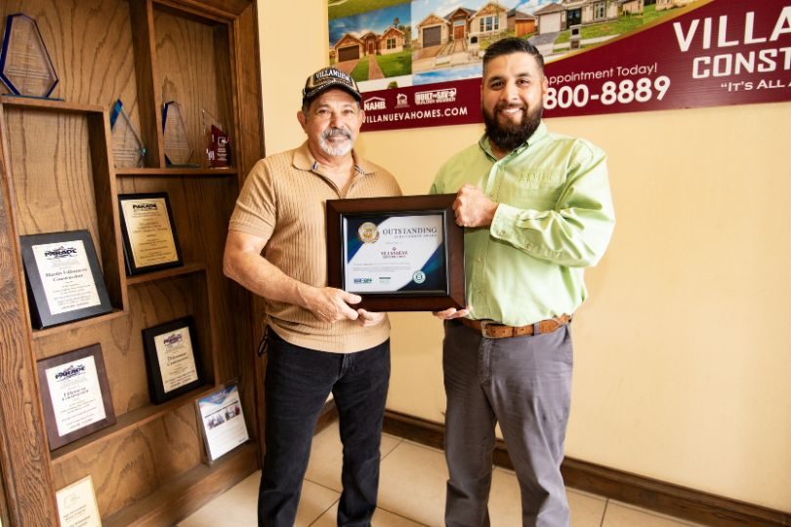
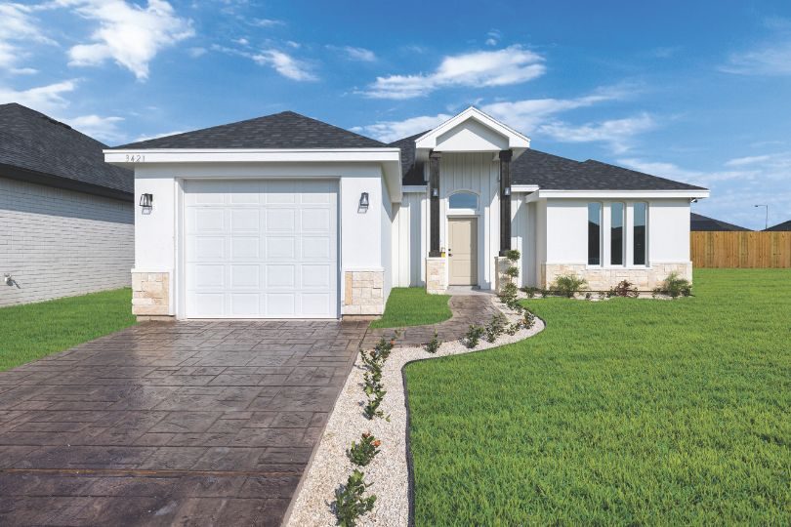
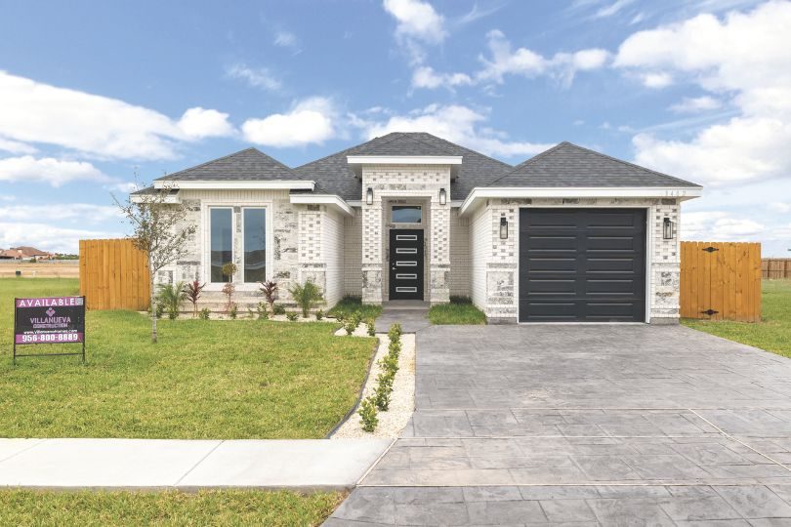
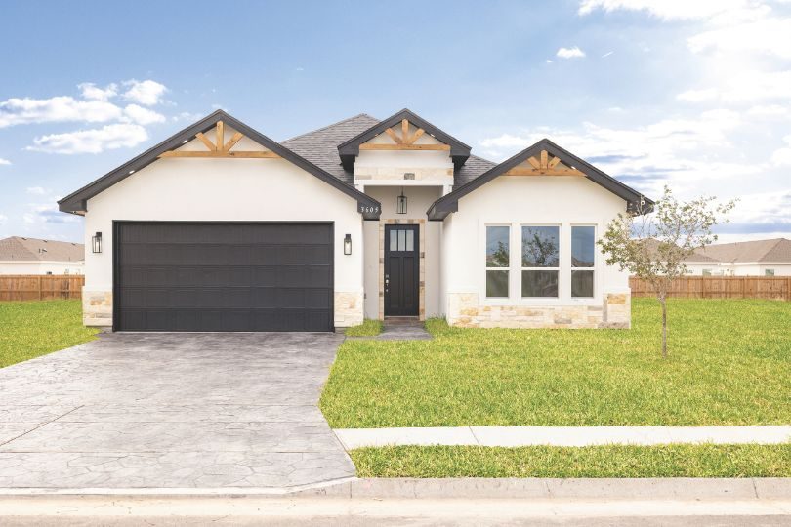
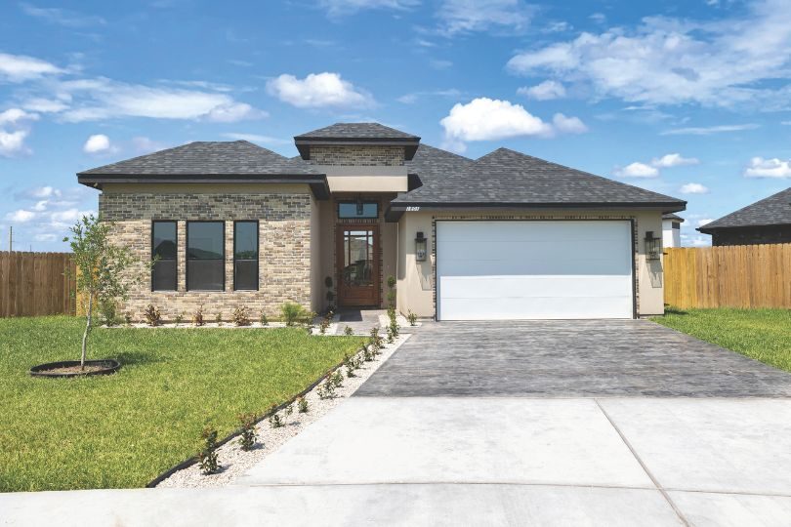
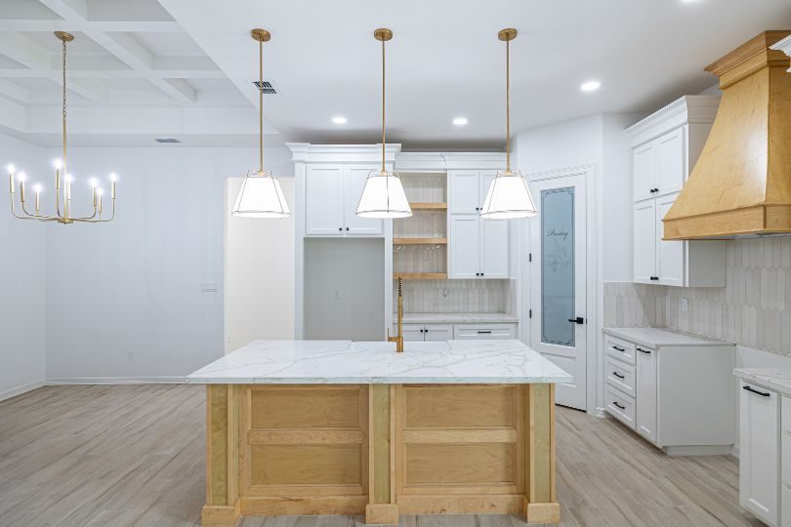
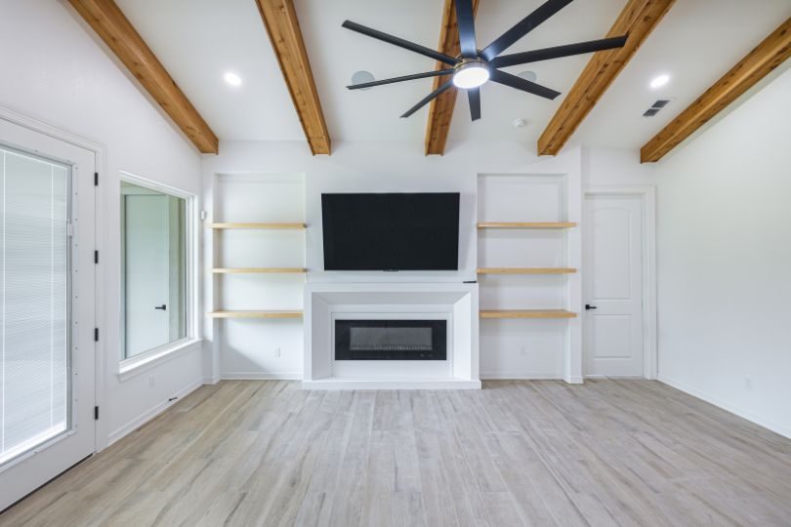
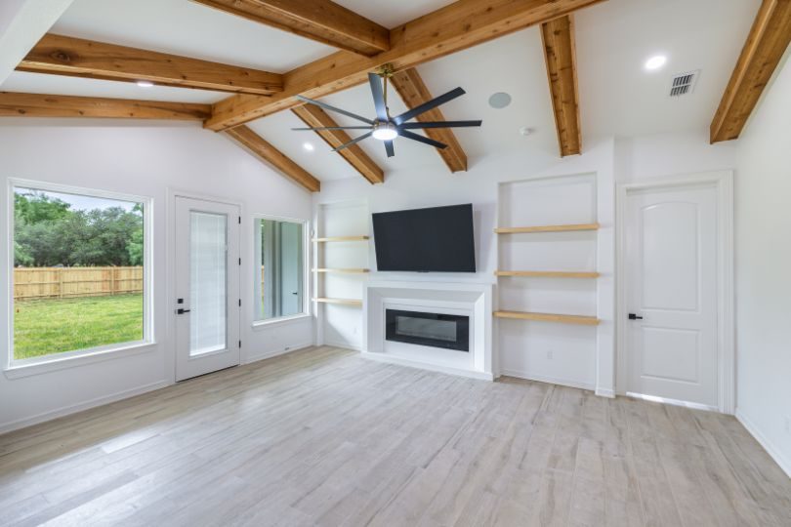
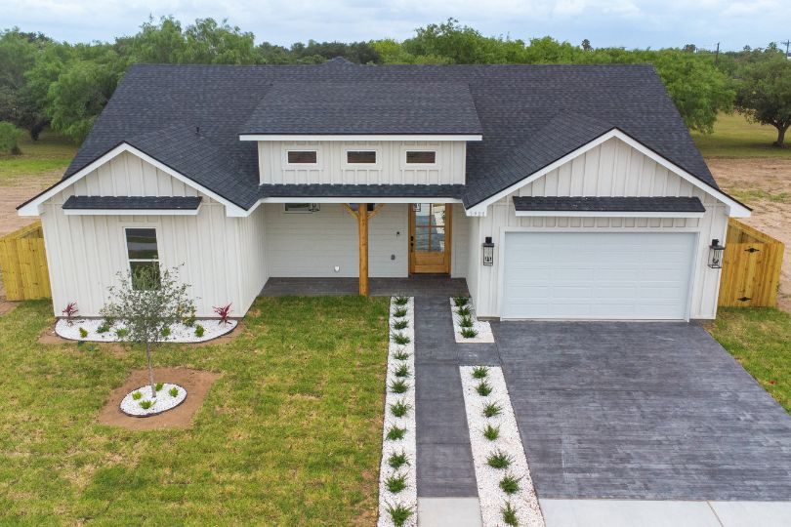
VILLANUEVA CONSTRUCTION
Villanueva Construction has been creating unique homes since 1985. These homes are not only notable for their luxurious details but also because they are tailored to fit each customer’s budget. More than that, these houses are recognized as energy efficient, meeting the BUILT TO SAVE® standards. Since joining this energy-saving initiative, Villanueva Construction has been awarded seven years straight for having the most BUILT TO SAVE® certified homes in the Rio Grande Valley.
(956) 686-7636
stephanie@villanuevahomes.com
www.villanuevahomes.com
BUILT TO SAVE® Member Since: 2016
Homes Certified: 223
AFFORDABLE HOMES OF SOUTH TEXAS
Affordable Homes of South Texas, Inc. (AHSTI) has been a cornerstone in the Rio Grande Valley for over 45 years, helping low-income families own affordable, energy-efficient homes. Dedicated to ENERGY STAR® compliance, AHSTI ensures accessible energy-efficient living. Recognized by the EPA with the Leadership in Housing award, they provide homes verified by both ENERGY STAR® and BUILT TO SAVE®. AHSTI also supports sustainable homeownership with education, counseling, and financial aid to provide homeowners with a secure, cost-efficient, and comfortable living.
(956) 687-6263
info@ahsti.org
www.AHSTI.org
BUILT TO SAVE® Member Since: 2014
Homes Certified: 115
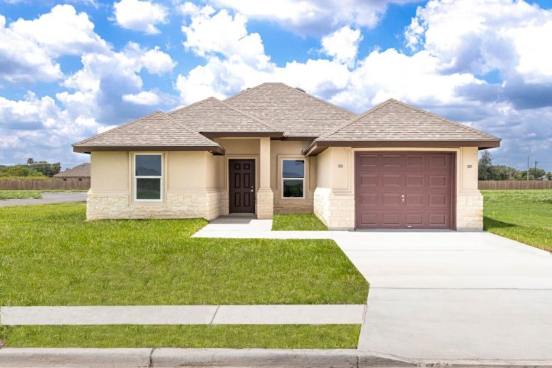
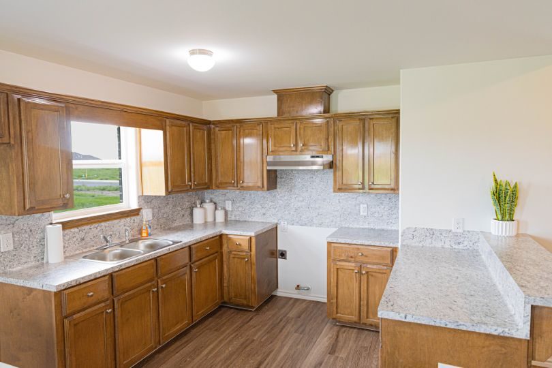
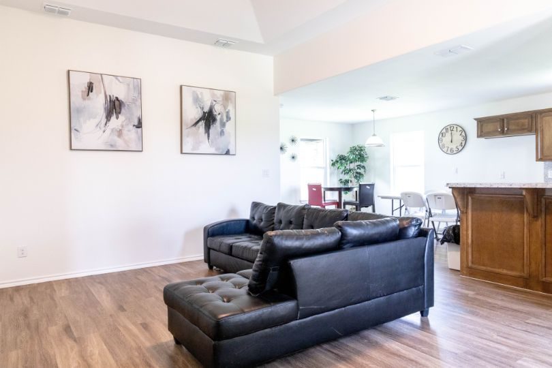
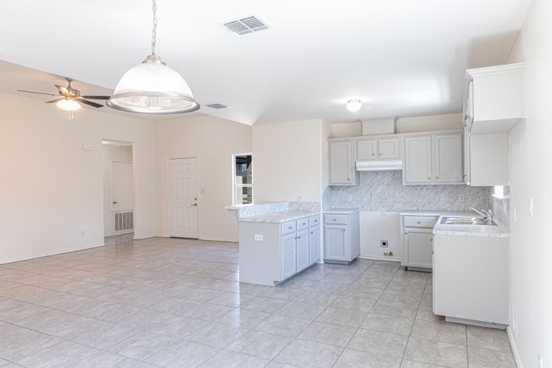
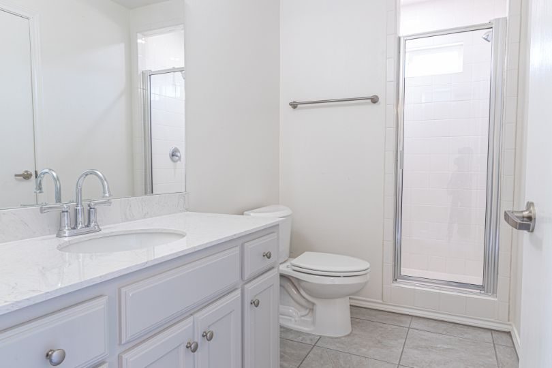
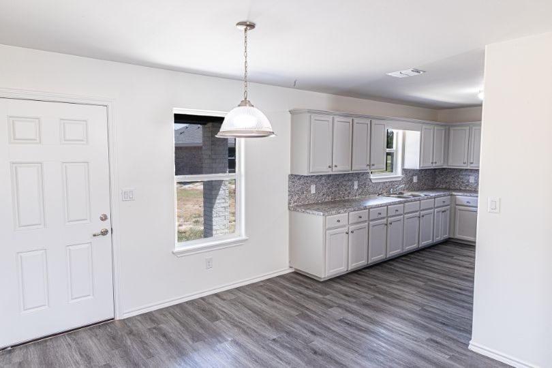
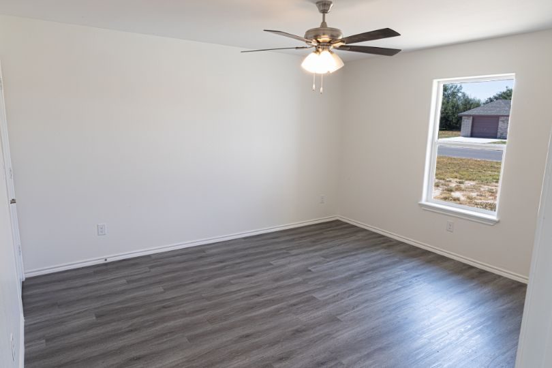
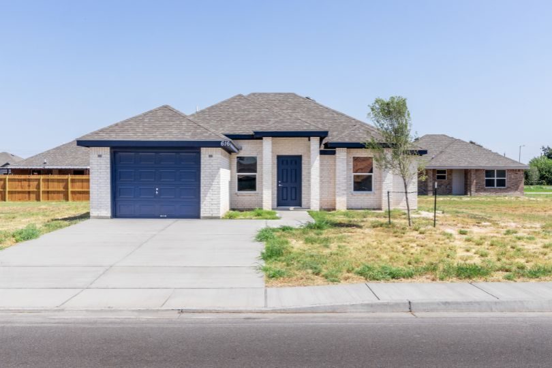
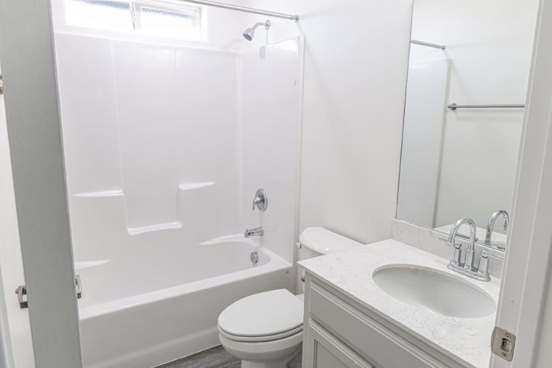
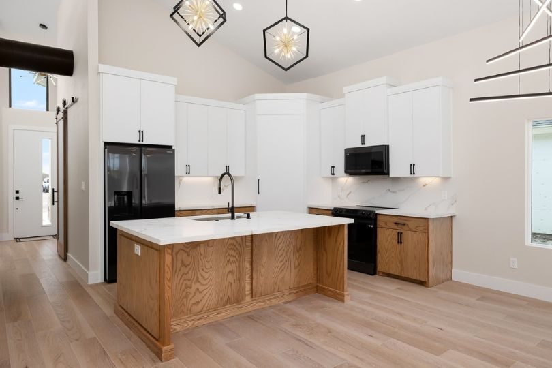
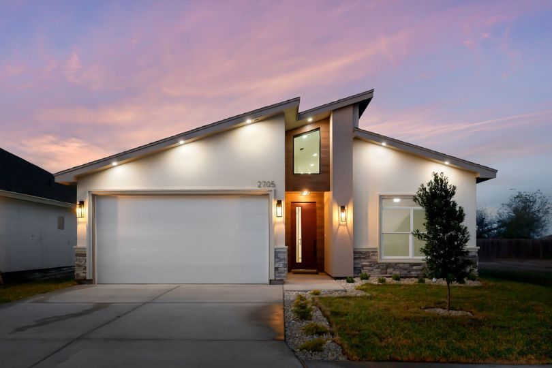
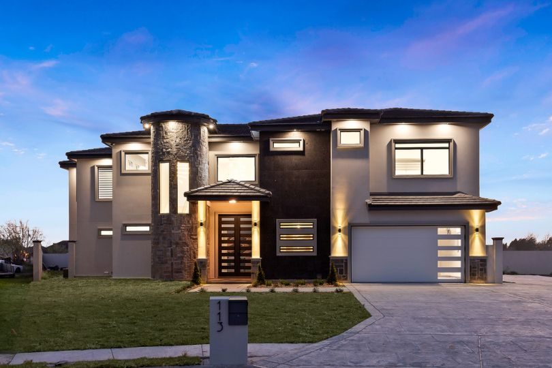
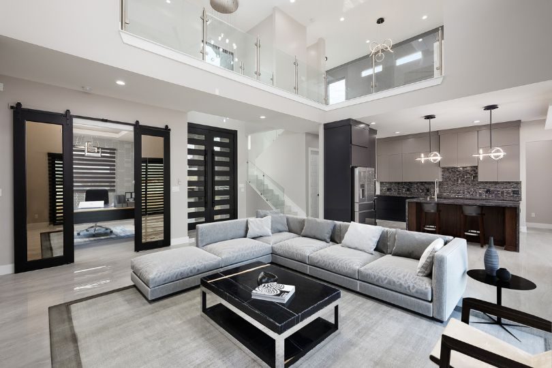
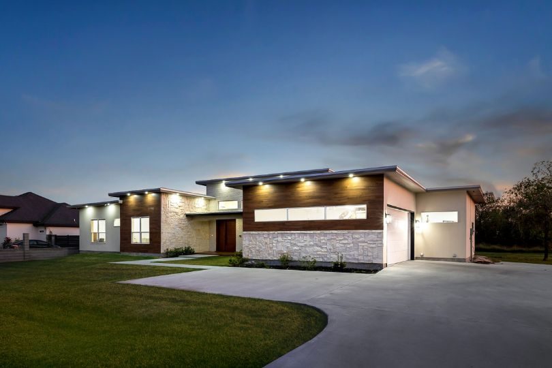
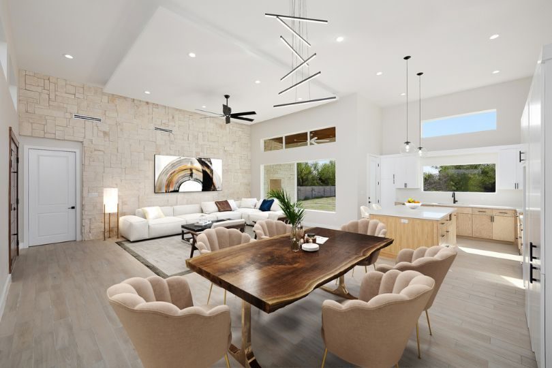
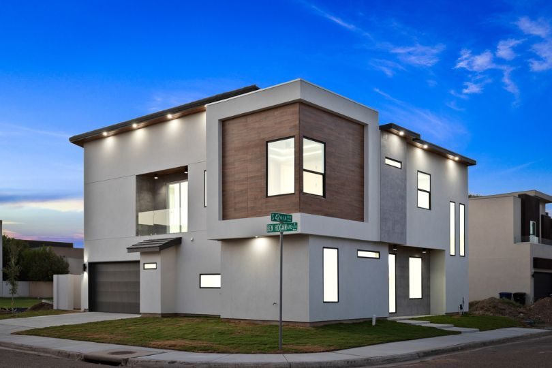
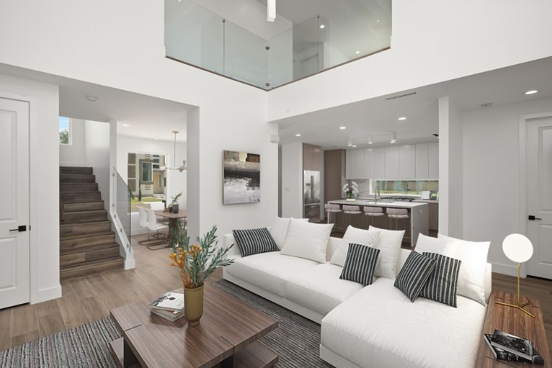
CAZA GROUP, LLC
Founded in 2019 in the Rio Grande Valley, CAZA Group has built a strong reputation as a premier custom homebuilder, known for crafting BUILT TO SAVE®-certified high-performance homes. Under the leadership of builder and owner Armando Castro, the company stands out for its commitment to transparency, superior craftsmanship, and energy efficiency. Every CAZA home reflects a dedication to long-term value, innovation, and homeowner trust. With Armando’s hands-on approach, CAZA Group continues to set new standards in sustainable and energy-efficient construction.
(956) 221-0992, (956) 435-2375
build@cazaRGV.com
www.CazaRGV.com
BUILT TO SAVE® Member Since: 2019
Homes Certified: 2
DIVINE CUSTOM HOMES
DIVINE Custom Homes builds more than just a house; Divine’s homes are havens of luxury, comfort, and health. Committed to supreme energy efficiency, every home is ENERGY STAR® verified and meets the stringent EPA’s Indoor airPLUS criteria—a rare distinction in the Rio Grande Valley. These homes promise not only clean air, critical for those with respiratory issues, but also cost savings and comfort. Client endorsements highlight the company’s devotion to surpassing energy efficiency norms, ensuring customer satisfaction and well-being.
(956) 467-1111
olga@divinecustomhomes.com
www.DivineCustomHomes.net
BUILT TO SAVE® Member Since: 2014
Homes Certified: 8
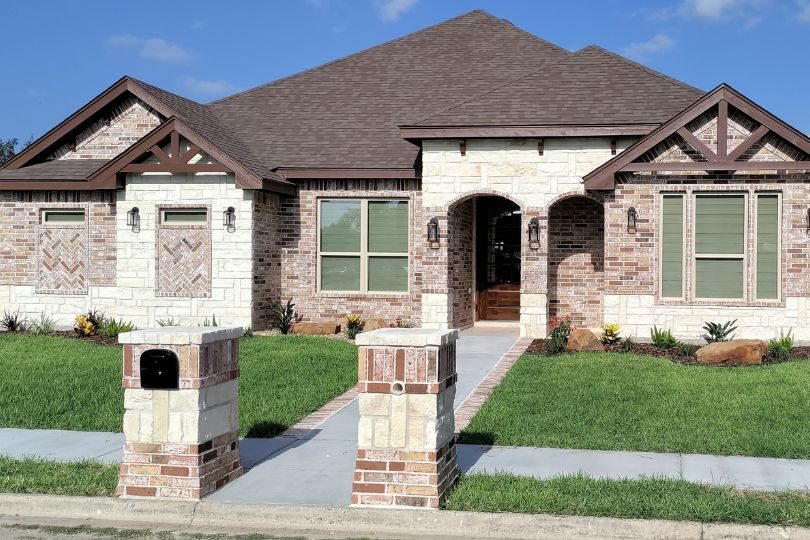
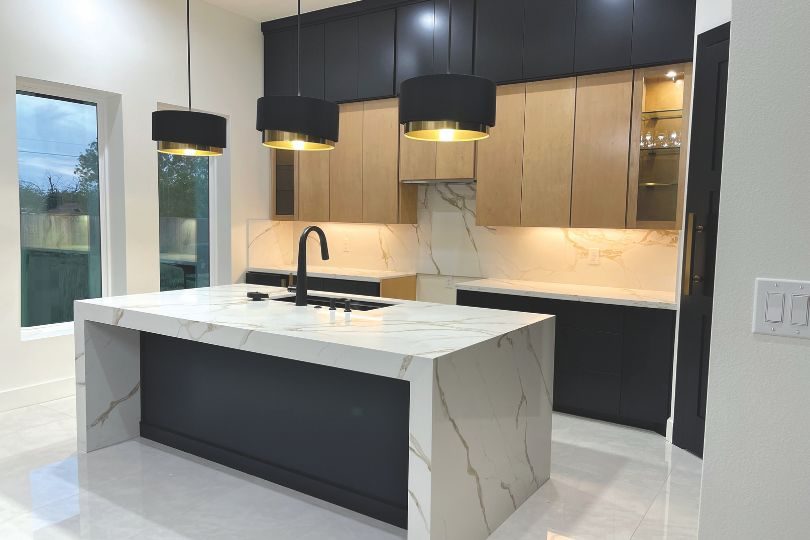
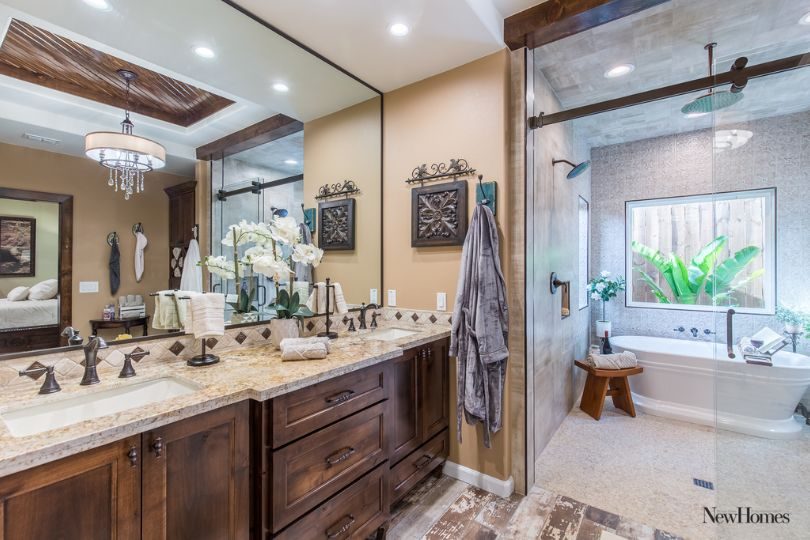
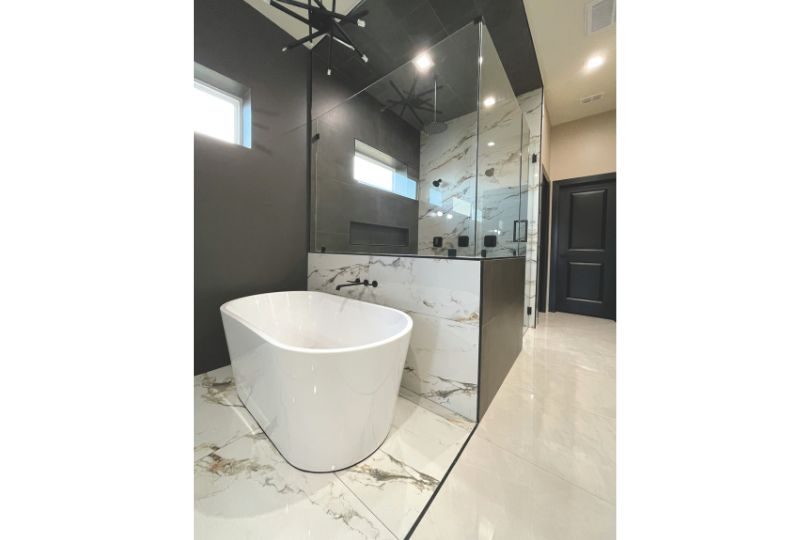
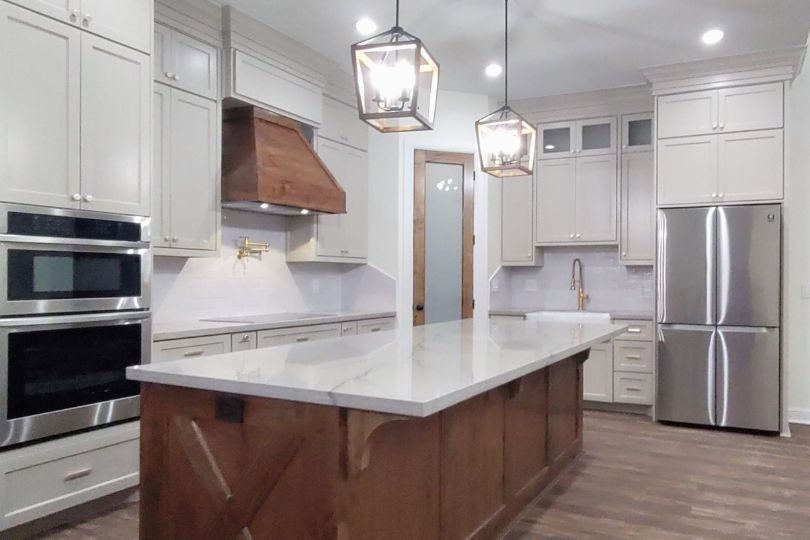
The BUILT TO SAVE® program promotes builders who construct homes that use less energy, provide more comfort, durability, and better indoor air quality. The program also provides generous cash incentives from Magic Valley Electric Cooperative (MVEC) for homes in MVEC territory to offset the cost of inspections. Click below to join.
GET STARTEDBENEFITS OF THE BUILT TO SAVE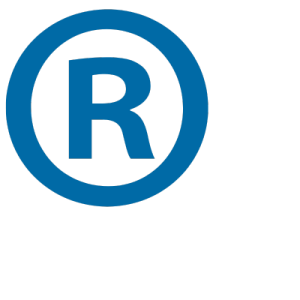 PROGRAM FOR BUILDERS
PROGRAM FOR BUILDERS
- Marketing for high-performance home builders who qualify for the HERS score requirement of the ENERGY STAR® Program, but not the full criteria for the ENERGY STAR® certification.
- Differentiation from builders who are only building to code
- A “ONE-STOP” source for marketing tools and resources.
- Rebates from utility companies if applicable.
- Opportunities to partner with developers to promote lot/home sales.
- Leveraged marketing with the BUILT TO SAVE® ad campaigns in print and online that promote high-performance certified homes.
- Education of homebuyers on the benefits of owning a BUILT TO SAVE® home
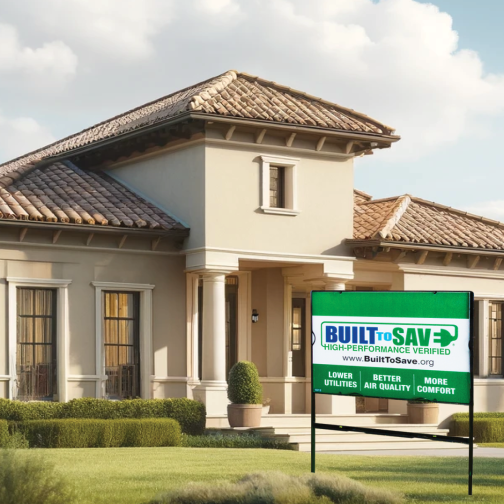
Qualifying Criteria for BUILT TO SAVE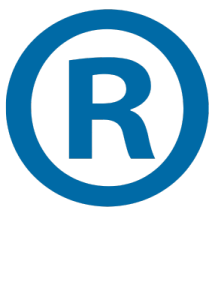 Certification
Certification
• Builder and RESNET Certified Rater must be registered with the BTS Program.
• Builder and Rater must be registered with a participating utility company if applicable.
• Rater must perform a pre-drywall and a final inspection of the home.
• Home must have a HERS score of 63 or below, or be 5% more energy efficient than code to qualify.
• Construction must meet or exceed 2015 IECC levels.
• The BTS compliance checklists must be completed, verified, and submitted by Rater.
4 STEPS TO A BUILT TO SAVE CERTIFICATION
CERTIFICATION
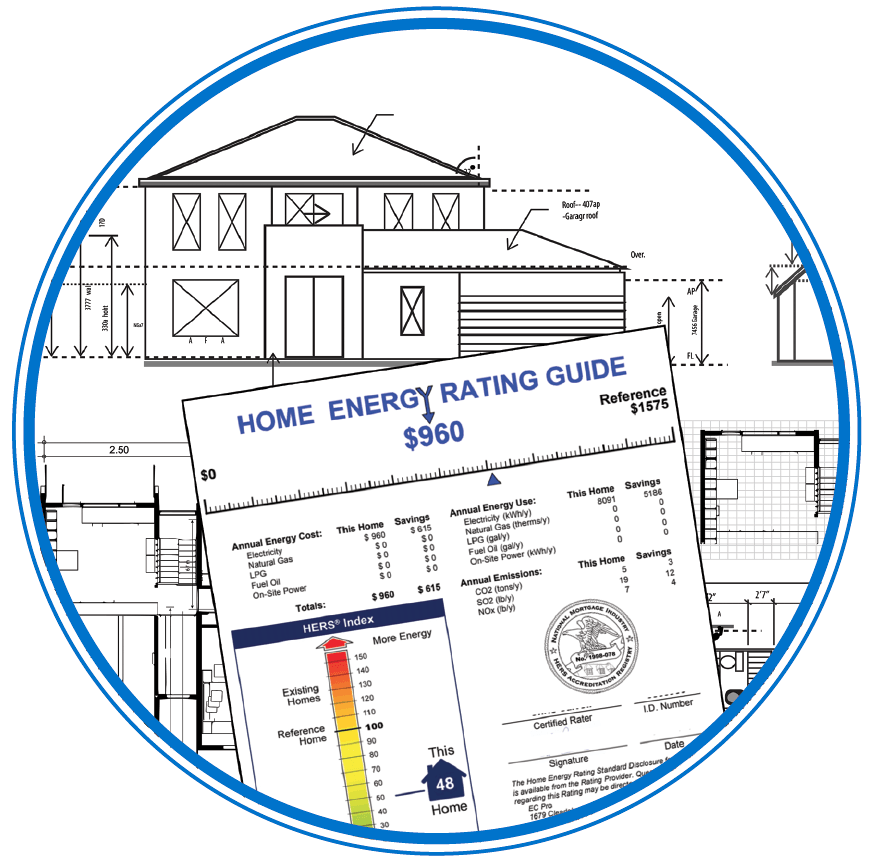
1. PRE-CONSTRUCTION
This makes it easy and much less costly to make adjustments before construction begins.
By inputing blueprint info into a program, the heating and cooling loads of a home can be calculated in order to get the right size unit that the home needs
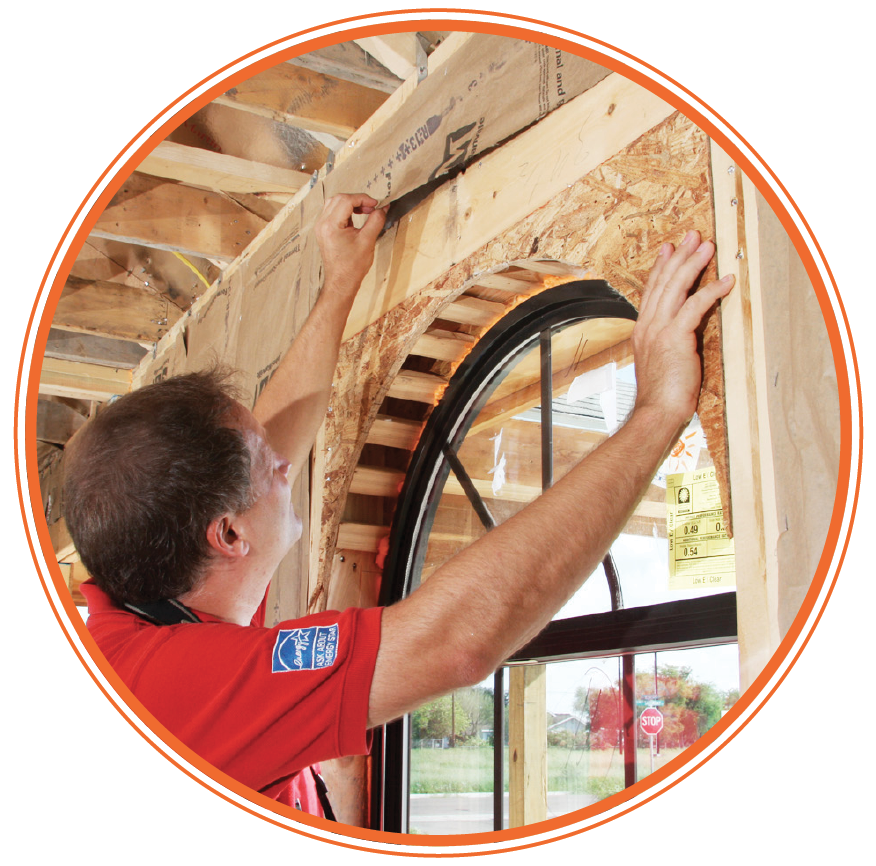
2. INITIAL INSPECTION
This is performed after insulation is installed and before the walls are put in. This is to ensure that the insulation used is of the proper values and that it was installed correctly.
Outer walls, ceiling, windows, and areas behind bathtubs are inspected to make sure there won’t be moisture problems in the future.
As the home becomes tighter, it is very important that a proper fresh air system is installed to allow the home to breathe.
The Rater inspects the HVAC duct system, looking for areas that are poorly sealed and connected. It’s important to make sure every room of the home gets equal air with equal pressure.
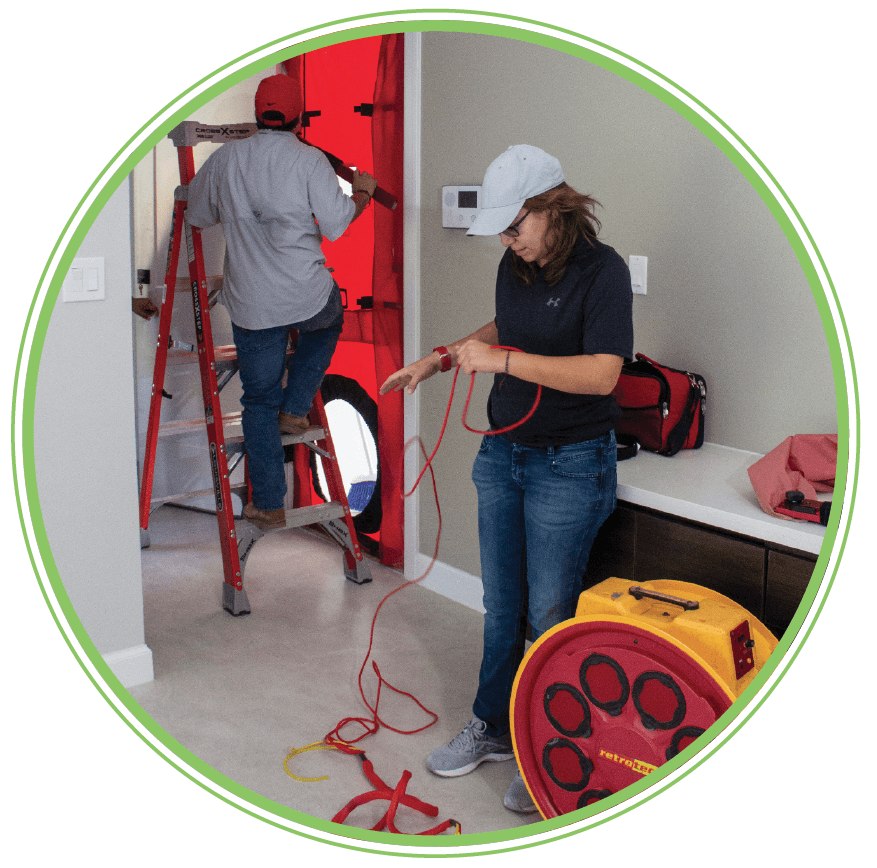
3. FINAL INSPECTION
A final review of the home’s specifications is made to verify that the home was built as was specified during the pre-construction stage.
This is performed once the home is completed to measure the leakiness of the home’s envelope—how much air goes out or comes in through the roof, windows, doors, and other openings.
This test identifies leaks in the joints and seams of the ductwork in the HVAC system using diagnostic hardware to measure the airtightness of the ducts.
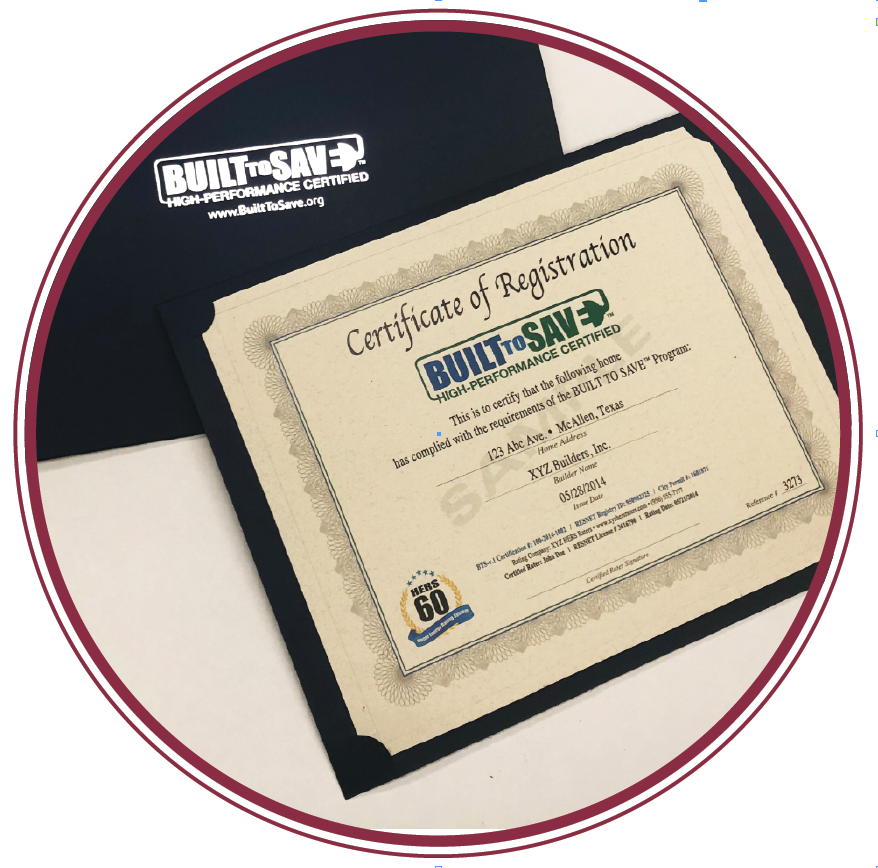
4. PROOF OF HIGH-PERFORMANCE
This is critical proof that the home qualified as a high-performance home. Aside from the peace of mind, the certificate will be invaluable if you decide to sell your home.
Building codes require that every home has a label that lists information on critical components of the home, such as insulation, windows and doors, and heating and cooling equipment that all show types and ratings.
